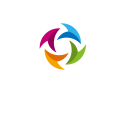Facilities
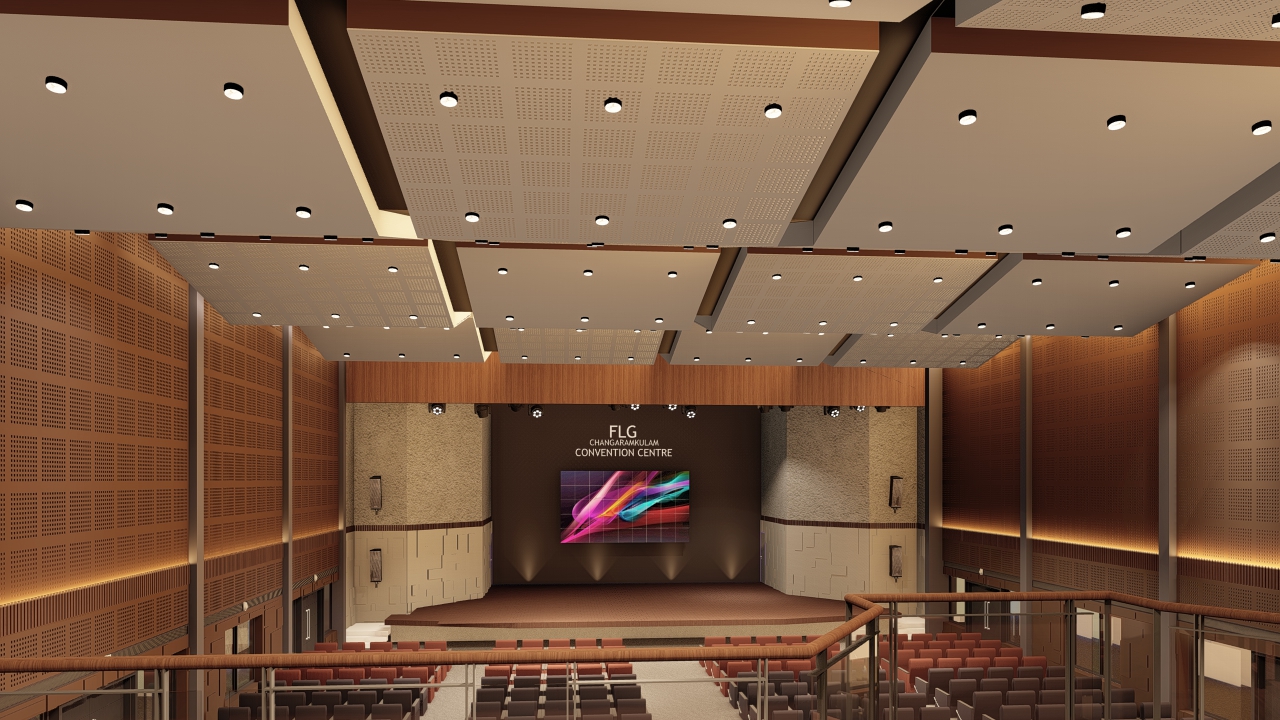
AUDITORIUM STAGE
1400 square feet of stage with the latest technology facilities for weddings, events, and programmes, including a video wall facility. The large area was specifically designed in such a way to conduct mega events and huge gatherings. The area can be decorated to match the theme of the event without any space restrictions. The air-conditioned area allows the stage area to be fully utilised without any discomfort.
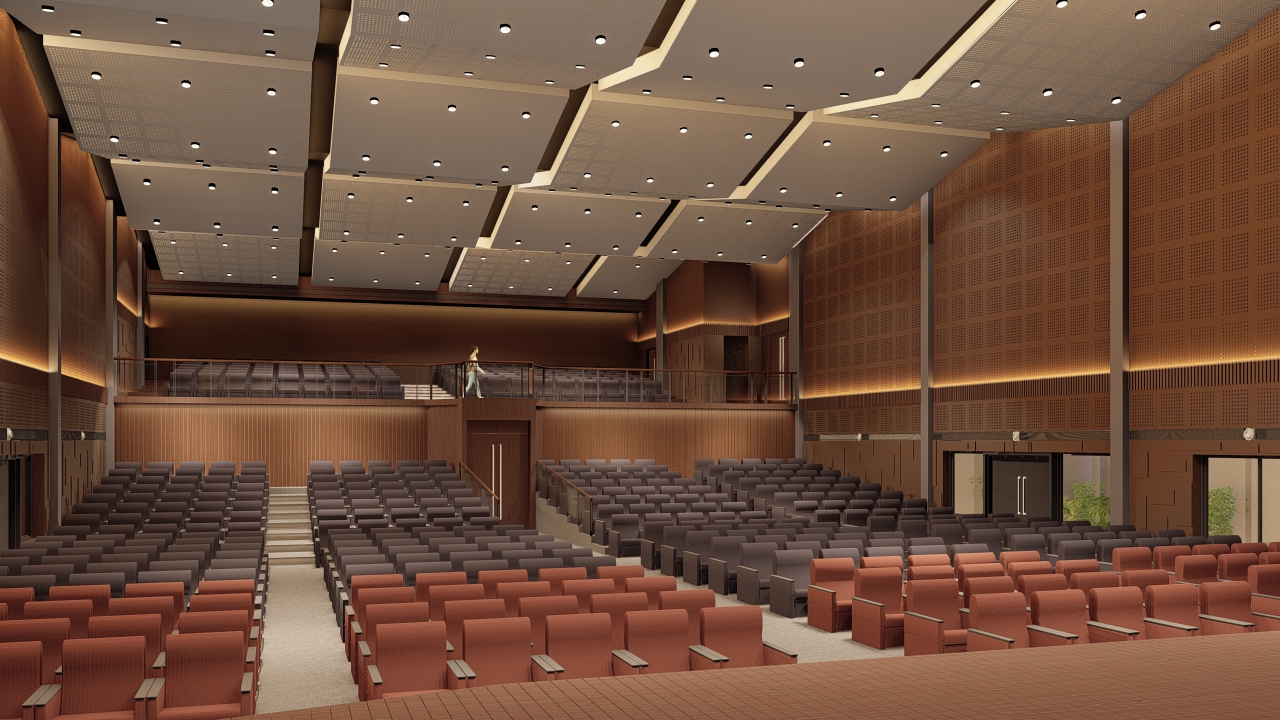
SEATING
Seating capacity of 1000+ with mezzanine Seating area with banquet chairs in one section and pushback seats in the other to provide the audience with a comfortable seating experience with plenty of leg space. A fully air-conditioned facility with premium seating facilities and ample movement areas for the guests and audience is the main advantage of the FLG Convention Centre.

PARKING AREA
The huge parking area, which accommodates all guest vehicles with a well-planned layout, is a key feature of the convention centre. An additional VIP parking facility is well allocated. Inside and outside parking facilities are provided for the guests' convenience.
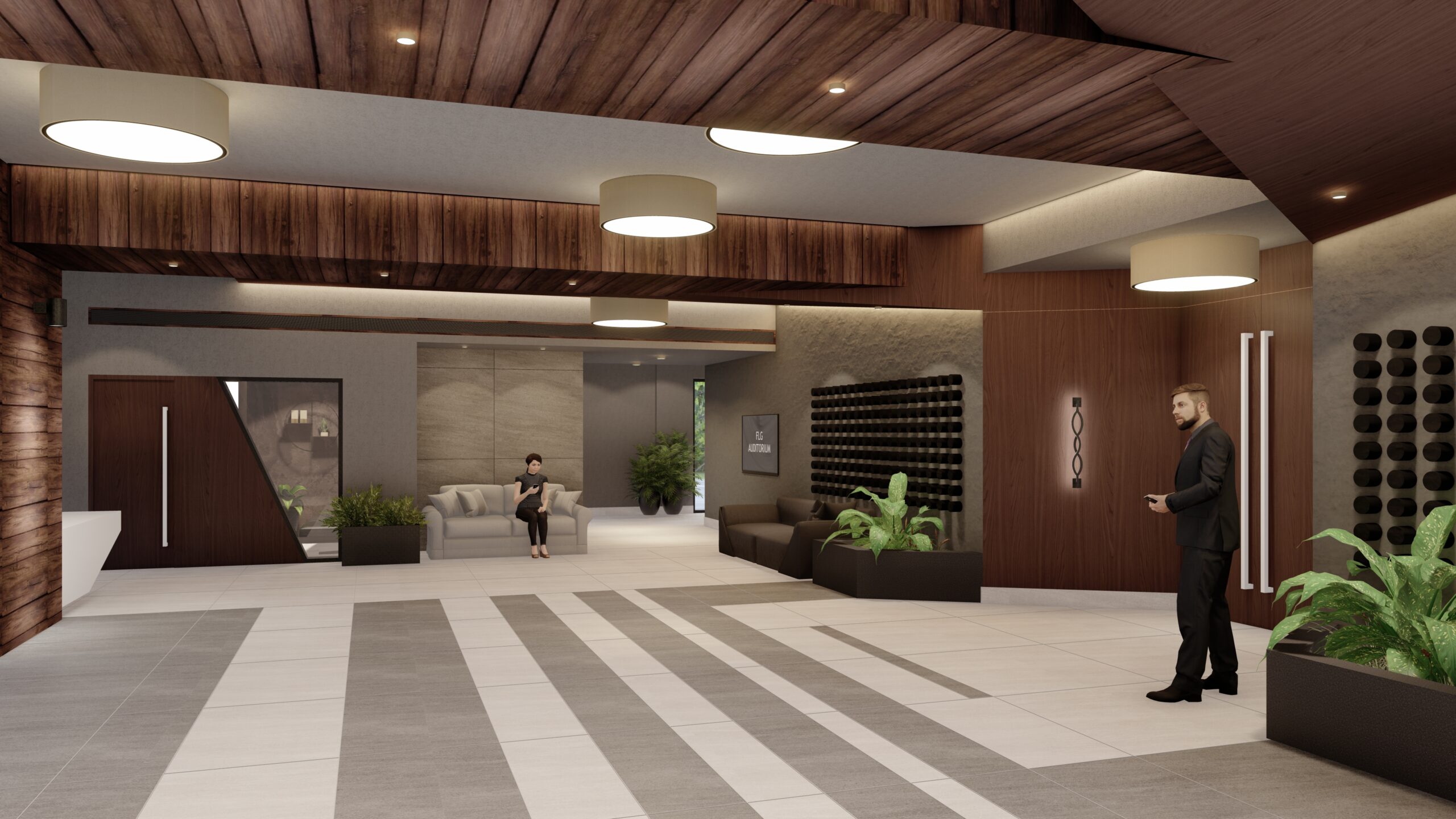
RECEPTION & LOBBY
The convention centre reception area is arranged in a way to welcome guests according to the theme of the event. The reception desk is always ready to assist and guide guests. The place can be a venue for a few nice clicks and a well-lit selfie. The comfortable seating arrangement will not make the guests tired while waiting.
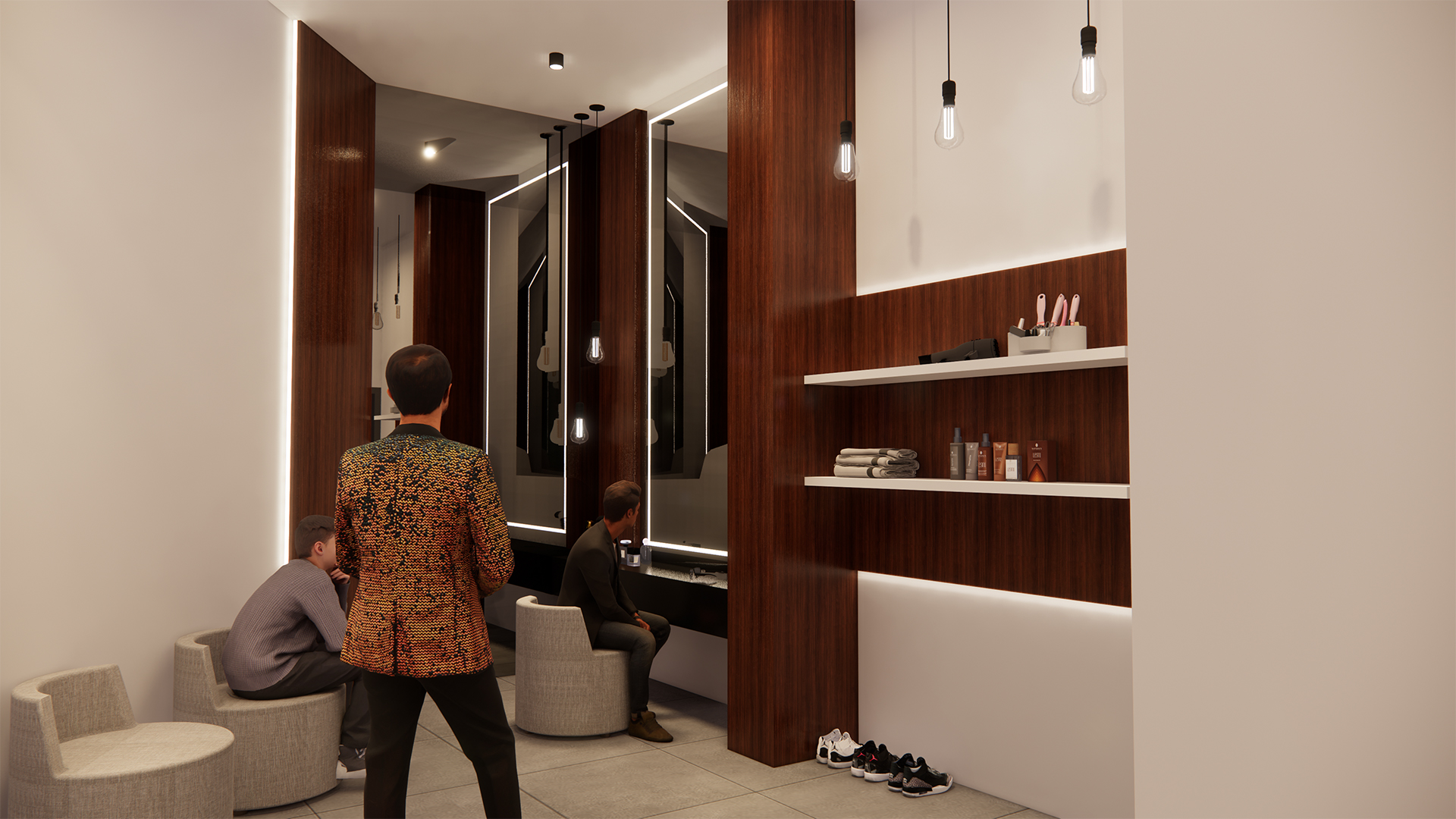
DRESSING ROOM
Separate men's and women's dressing rooms are located near the stage on both sides, with full-length mirrors and facilities for brides and grooms or event participants, as well as washroom facilities nearby. The resting area is provided with the dressing room, which is located on the upper floor of the dressing area, considering the comfort of the guests, which can be availed of along with this.
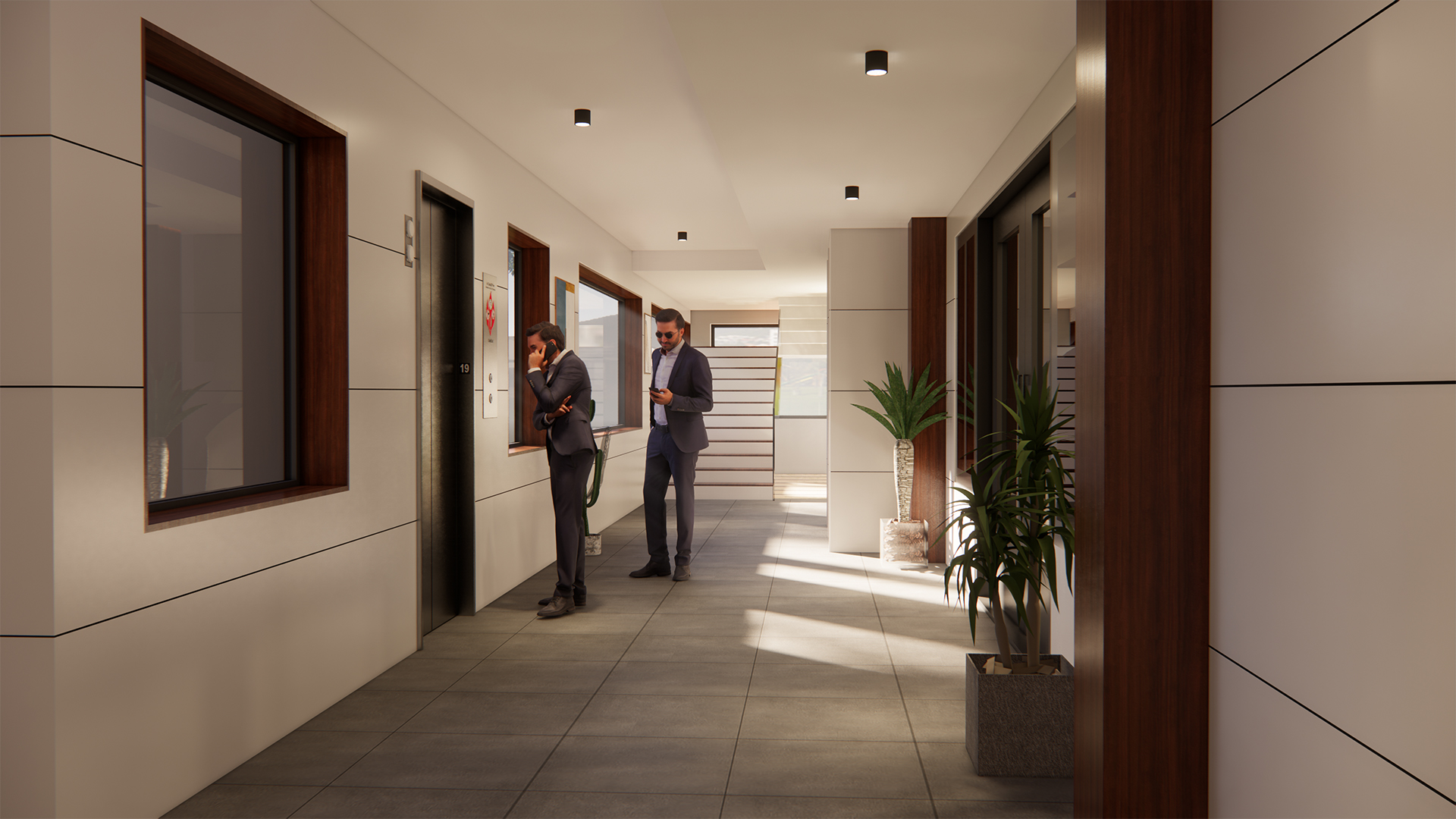
CORRIDOR
The large corridors adjacent to the auditorium give the guests a breathing space away from the gathering if they wish to take a break. The beautiful corridor area will be a relaxing space to stretch your legs.
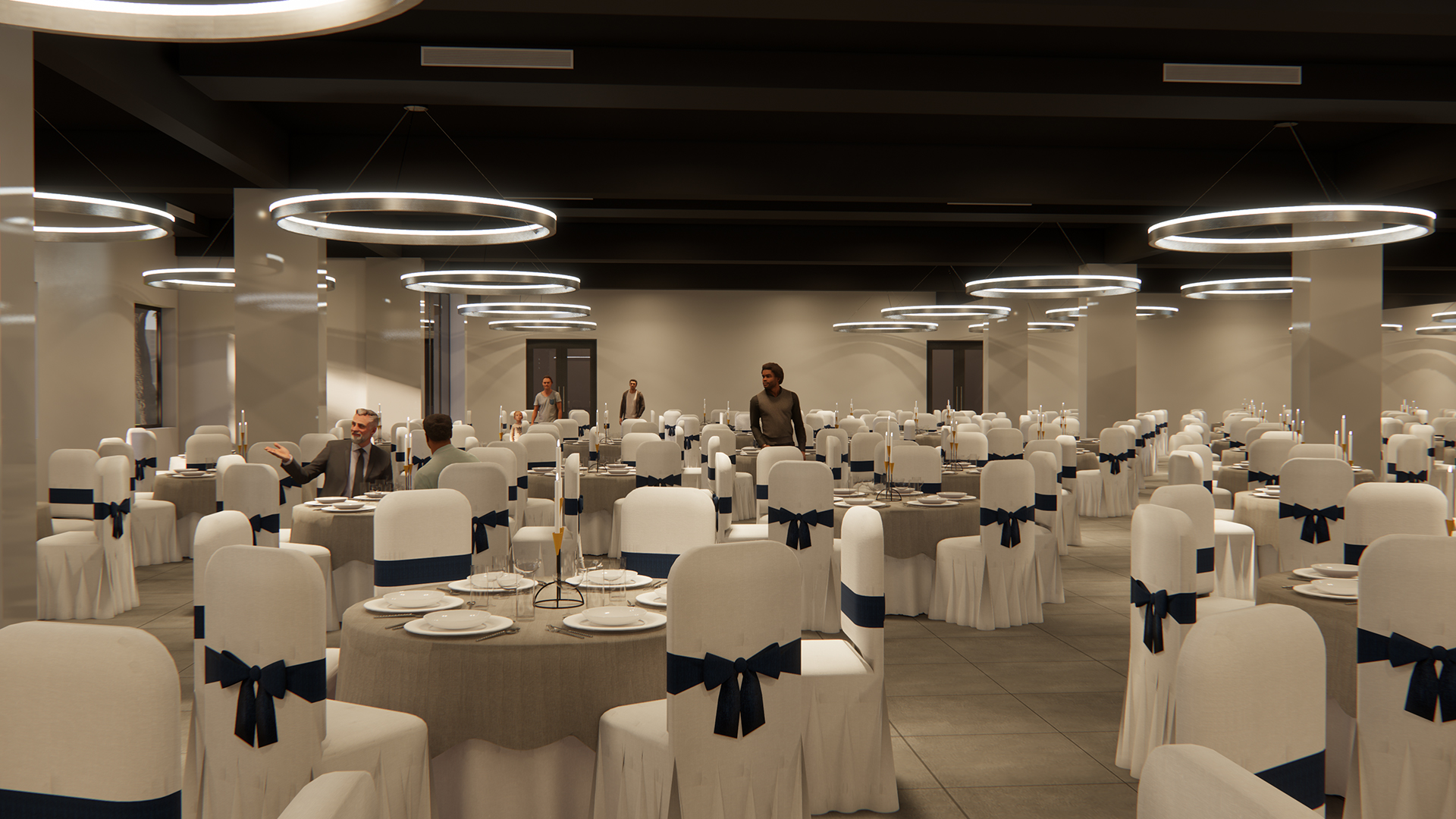
DINING
The convention centre's highlight is two fully air-conditioned dining areas with a combined seating capacity of 1050. The high-quality dining facilities provide a luxurious dining experience. A 20-person VIP dining facility is provided in addition to this. One dining area is a convertible banquet area, depending on the function requirements.
Amenities
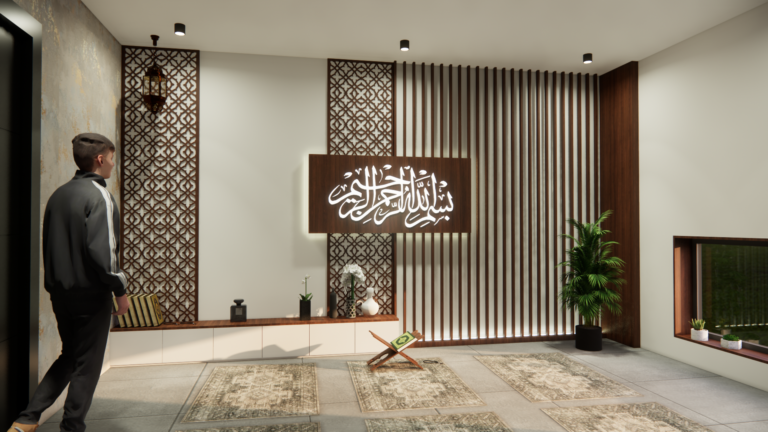
PRAYER ROOM
The air-conditioned, spacious prayer room provided men and women with separate areas. High-quality, comfortable prayer mats are provided, and the facility includes an ablution area.
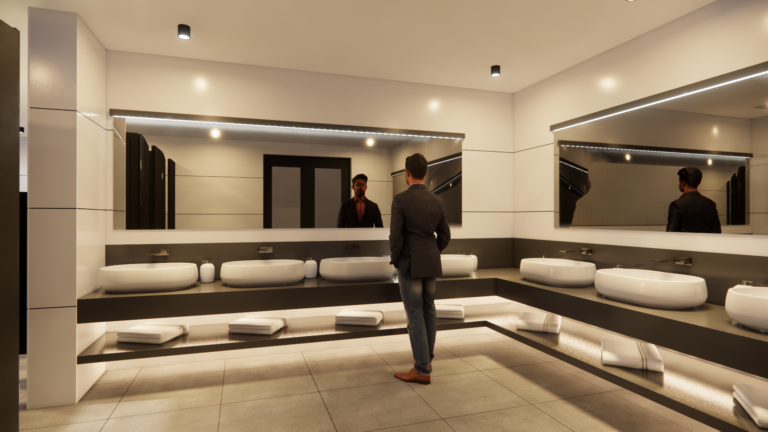
WASH ROOM
The air-conditioned, spacious prayer room provided men and women with separate areas. High-quality, comfortable prayer mats are provided, and the facility includes an ablution area.
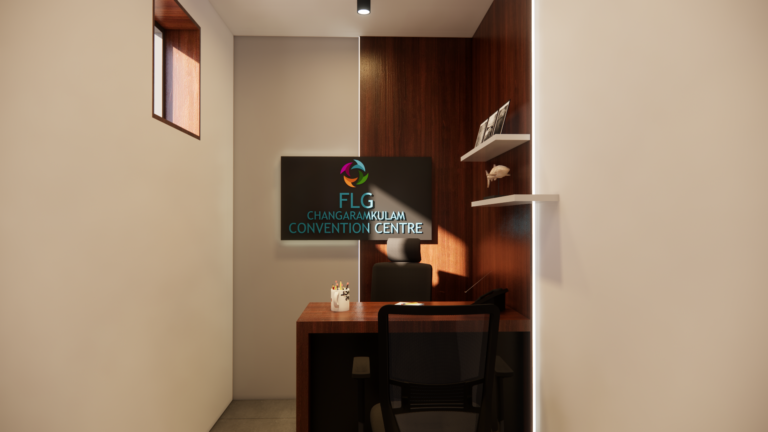
OFFICE
The back-end support office functions in the convention centre to provide all official documents for proper accounting, and guests can clarify any doubts with the team
Other Facilities
- Lifts: Two passenger lifts and one service lift
- LED Wall: Three LED walls are provided, one on the stage, another in the dining space, and third in the reception/lobby.
- Kitchen: A fully equipped, spacious kitchen to cater to the events
- Feeding Room: A comfortable feeding room inside the auditorium
- Vehicle Access to All Floors: The three floors have access to vehicles for convenience of the guests
- Electricity Back Up: 24-hour electricity backups
- Children’s Play Area: Kids Entertainment Area
- Cafeteria: Outdoor for tea and snacks
- Guest House: 5 AC and non-AC bedrooms for guests
- Bus Parking Area: Separate bus parking area
- Security System: CCTV and other security systems
- Doctor on Call: Doctor facility available in emergencies
- Eco-Friendly Environment: A pollution-free, eco-friendly environment maintained with proper waste management systems.
